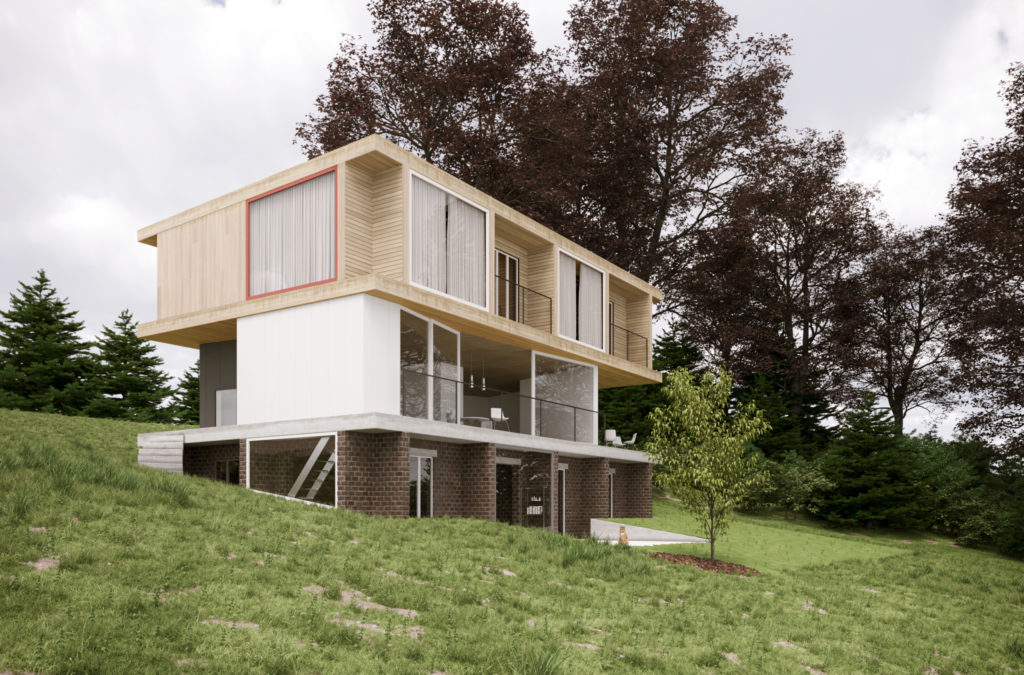
VILLA DER BAU
The building has a grid of rooms on the half-submerged basement floor and top floor, with open niche-like spaces at the extremes of the plan. The top floor has a waffle-like structure made of massive timber panels, allowing for an open floor plan for the kitchen, dining, and living areas. Compact ‘boxes’ function as structural supports and have sliding windows connecting the living space to the landscape. The basement is made of traditional brickwork painted white, while the top floor is constructed with prefabricated CLT panels. The living floor combines aspects of both basement and top floor with mineral and wood finishings. The intimate spaces are framed with large glass panels towards the landscape.
ARCHITECT
OFFICE Kersten Geers, David Van Severen
LOCATION
Linkebeek, Belgium



